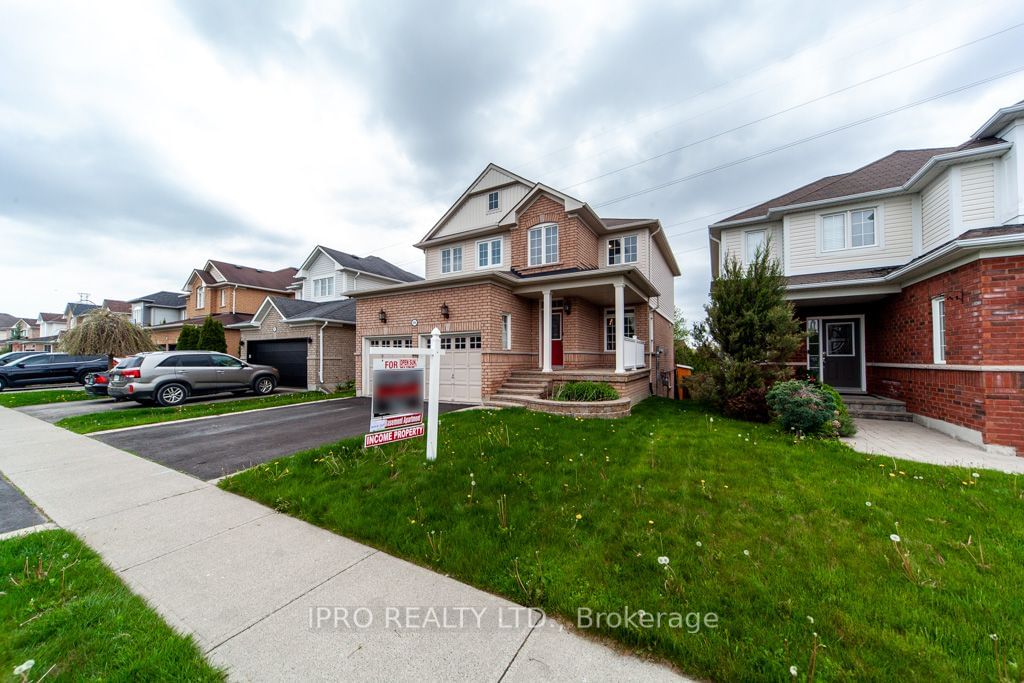$975,000
$***,***
3+1-Bed
4-Bath
Listed on 7/11/24
Listed by IPRO REALTY LTD.
Motivated Seller . Gorgeous home ! Open concept, bright & move in ready. Hardwood floor & Wainscoting on main, formal dining room with gas fireplace, spacious family room open to large kitchen & eat-in with SS appliances, Quartz Countertops, upgraded backsplash & custom made kitchen island with pot & pans, drawers, W/O to huge double deck with custom Awning, perfect to watch the sunset & entertain. No neighbors behind & clear views. Main floor laundry with access to garage. Spacious Master bedroom w/ 5 piece en-suite. Walk out basement leads to covered sit out with Hot Tub (Included) and Shed.
Walk Out 1 Bedroom Basement apartment. New Kitchen. 3 pc bath, pot lights & W/O to large deck & fenced yard. Was rented for $1800 month. Alternatively this can the 4th bedroom and office.
To view this property's sale price history please sign in or register
| List Date | List Price | Last Status | Sold Date | Sold Price | Days on Market |
|---|---|---|---|---|---|
| XXX | XXX | XXX | XXX | XXX | XXX |
| XXX | XXX | XXX | XXX | XXX | XXX |
| XXX | XXX | XXX | XXX | XXX | XXX |
E9034457
Detached, 2-Storey
7+2
3+1
4
2
Built-In
5
Central Air
Apartment, Fin W/O
Y
Brick, Vinyl Siding
Forced Air
Y
$6,313.99 (2024)
98.43x39.37 (Feet)
